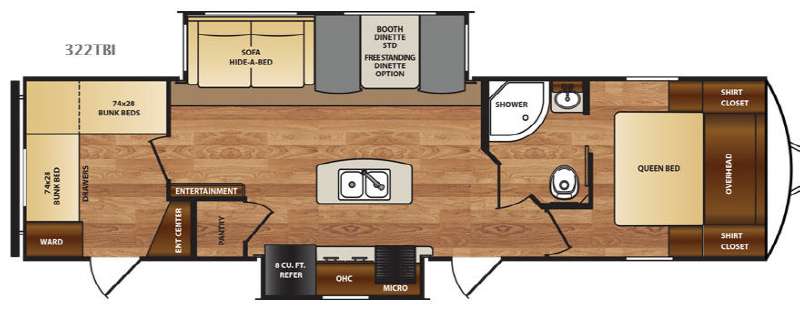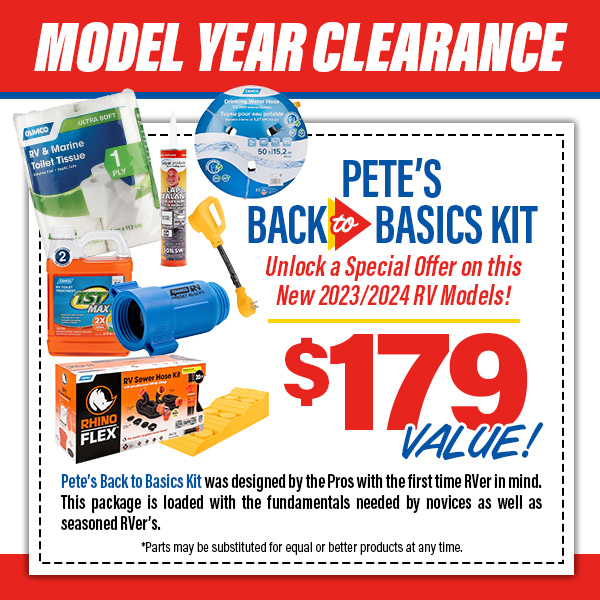-

-
 Floorplan - 2017 Forest River RV Wildcat 322TBI
Floorplan - 2017 Forest River RV Wildcat 322TBI
-

-

-

-

-

-

-

-

-

-

-

-

-

-

-

-

-

-

-

-

-

-

-

-

-

-

-

-

-

-

-

-

-

-

-

-

-

-

-

-

-

-

-

-

-

-

-

-

-

-

-

-

-

-

-

 +57
+57
- Our Price: $19,981
- List Price: $25,999
- Discount: $6,018
-
36ft long
-
7,094 lbs
-
Sleeps 9
-
2 slides
-
BunkhouseKitchen Island
322TBI Floorplan
Specifications
| Sleeps | 9 | Slides | 2 |
| Length | 36 ft 1 in | Ext Width | 8 ft |
| Ext Height | 11 ft | Hitch Weight | 850 lbs |
| GVWR | 9650 lbs | Dry Weight | 7094 lbs |
| Cargo Capacity | 2556 lbs | Fresh Water Capacity | 48 gals |
| Grey Water Capacity | 64 gals | Black Water Capacity | 30 gals |
| Tire Size | 15" | Furnace BTU | 30000 btu |
| VIN | 5ZT2WCXB5HB400134 |
Description
Once inside you will notice the added floor space thanks to the large slide out dinette and hide-a-bed sofa. A booth dinette is standard, or you can choose a free standing dinette with chairs. Which ever you select you will find plenty of seating for everyone. There is also a nearby entertainment center for you to view from any seating in the space.
The kitchen also features a slide out that is to your immediate left inside the door closest to the front. Enjoy cooking with the three burner range included along with an overhead microwave oven. There is a kitchen island that features a double sink, plus you will love the amount of storage for food items in the walk-in pantry adjacent to the 8 cu. ft. refrigerator that is part of the kitchen appliance slide out.
The rear of this Wildcat model features a private bunkhouse with its own exterior entry door. Inside find a wardrobe just inside the door, and an entertainment center opposite. There are also two sets of bunks that are 74" x 28" featuring lower drawers for added storage as well.
Up front to the right of the main entry door notice the convenient location of the on board bathroom. Inside you will find a corner shower, toilet, and sink, plus a medicine cabinet. There is also a second entry door that slides open and leads into the front master suite.
The master bedroom can also be accessed from a hallway door. Here you will enjoy a queen size bed for sleeping with storage along both sides, plus there is more storage in the overhead cabinets, along with so much more!
Features
- Raised Panel Hardwood Glazed Cherry Cabinetry
- Solid Core Cabinet Stiles w/ Screwed Construction (not stapled)
- Residential Brushed Chrome Door & Drawer Hardware
- Residential Full-Extension Steel Ball-Bearing Drawer Glides
- Easy to Reach Microwave Oven w/ Turntable
- Custom Framed Rock Tile Backsplash
- Flush-mount Solid Surface Sink Covers (Kitchen)
- Stainless Steel Kitchen Sink
- Single Handle Pull Down Sprayer Kitchen Faucet
- Large Residential Style Oven w/ Flush Mount Range Top
- Most Residential Pull Out Drawers in its Class w/ Large Pot & Pan Drawer Under Oven
- Multiple Electrical Outlets located in the Kitchen Area
Living Room
- Large Sofa w/ Residential Hide-A-Bed Sleeper
- Reclining Theater Seating w/ Storage/Cup Holders
- Solid Hardwood Glazed Slide-Out Fascia
- Pleated Night Shades
- All Windows in Slide-Out Rooms Open for Cross Ventilation
- Residential Carpeting with Stain Guard
Bathroom
- Residential Porcelain Toilet w/ Foot Pedal Flush
- Extra Large Lavatory Sink
- Fully Built-in Wood Medicine Cabinet w/ Mirror
- GFCI Recepts in Bathroom
- Designer Wall Board
- Residential Tile Pattern Shower Surround
- Glass Shower Enclosure
- Shower Skylight
- Power Vent Fan
Alumacat Welded Aluminum Construction
- 2" Laminated Aluminum Framed Sidewalls
- Laminated, Aluminum Framed Slide Room Walls
- Laminated, Aluminum Framed Slide Room Roofs
- Welded Construction
- 100% Glue Coverage on all Laminated Parts
- EGS Backers In Walls and Floors
- 2" Laminated Aluminum Framed Floor
Exterior
- Aerodynamic Custom Accented Painted Front Cap
- Lippert Extended Pin Box
- Custom Colored Skirt Metal
- Oversized Pass Thru Baggage Doors
- Extended Drip Spouts
- Black Frame Tinted Safety Glass Windows
- Dual 30# LP Tanks Saddle Mounted for Weight Distribution
- Dual Marine-grade Outside Stereo Speakers
- Folding Grab Handle
- 30" Radius Entry Door
- Outside Television Hook-Up
- Front Cap Specifically Designed for Optimal Turning Radius
Wildcat Plus Package
- AlumaCat™ Welded Aluminum Construction
- R52 Insulation in Roof, Floor, and Front Cap
- R14 Insulation in Sidewalls
- Residential Solid Surface Countertop (Kitchen)
- 15K BTU Ducted A/C
- 8 Cu. Ft. Refer with Raised Panel Door Fronts
- One Touch Adjustable Electric Awning with LED Light
- 50 Amp Service
- 2nd A/C Prep
- Booth Dinette w/ 2 Large Full Extension Storage Drawers
- Custom Aluminum Wheels
- 18 GPH Quick Recovery DSI Water Heater
- 35,000 BTU Furnace w/ Heated Underbelly & Tanks
- Ivory High Gloss Gel Coated Fiberglass Sidewalls
- Dexter® Axles w/ E-Z Flex® Rubberized Suspension
- 4.6K BTU Fireplace
- Spare Tire and Cover
Convenient Utilities
- Front Electric Landing Gear Legs
- Ducted Air Conditioning
- Digital Thermostat
- Standard Two-Piece Washer/Dryer Prep
Wildcat Technology Package
- 50" LED HDTV
- Residential Soundbar with Bluetooth
- DVD Player
- LED Lighting
- AM/FM Stereo w/ Bluetooth
- Detachable Power Chord
- Exterior TV Docking Station
- Rear Electric Stabilizer Jacks
- Digital Compatible Roof Mounted Antenna
Upgraded Universal Docking Center
- Water Heater Bypass
- Winterization System
- Cable/Satellite Connection
- Black Tank Flush
- LED Lighting
- Outside Shower
Options
- Free Standing Table & 4 Chairs
- 16" Aluminum Wheels IPO 15" (Standard on High Profile / Bedroom Slides)
- 4 Point Electric Auto Leveling
- 2nd A/C @Bedroom - 13.5K BTU
- Heavy Duty 10" I Beam Chassis
- Enclosed and Heated Underbelly
- Heated Holding Tanks
- AlumaCat Construction Featuring:
- Laminated, Aluminum Framed Floors
- Laminated, Aluminum Framed Sidewalls
- Laminated, Aluminum Framed Rear Wall
- Laminated, Aluminum Framed Slide Walls and Roof
- R-52 Floor Insulation Consisting of: *
- R-14 Fiberglass Insulation In Floor
- R-38 Radiant Foil Insulation *
- R-14 Sidewall Insulation
- R-52 Roof Insulation Consisting of: *
- R-14 Fiberglass Insulation In Roof
- R-38 Radiant Foil Insulation In Roof *
- Cream High Gloss Gel Coat Fiberglass Walls
- 5" Truss Rafters on 16" Centers
- 3/8" Walk-On Roof Decking
- One Piece TPO Roof Membrane
- 12 Year Warranty
- Maintenance Free Performance
- Reduced Sidewall Streaking
- Heavy Duty Axles With EZ Lube Greasable Hubs
- EZ Tow Wide Stance Suspension
- Sway Command Prep Package
- Color Coordinated Fender Skirt
- Extra Large Pass Thru Baggage Doors
- Extended Drip Spouts on Gutters
- Edge Protected Windows With Heavy Tint
- DOT Approved Safety Glass
- Dual 30# LP Bottles
- Outside Stereo Speakers
- Outside Television Connection
- Folding Grab Handle
- Hi Rise Triple Entry Step
- Radius Entry Door With Window
- Universal Docking Center consisting of:
- Outside Shower With 15' Flex Hose
- EZ Winterization Hose and Switches
- EZ Water Heater By-Pass
- Cable Connections
- Satellite Connections
- Black Tank Flush
- Battery Disconnect
- City Water Fill
- Fresh Tank Fill
- Digital Compatible Roof Mounted Antenna
- 15" Aluminum Wheels
- Heavy Duty 15" E Load Tires
- Spare Tire
- Spare Tire Cover
- Heavy Duty 5000 LB. Manual Jacks at Front & Rear
- Two Tone Automotive Painted Fiberglass Cap
- LED Light Strip In Front Cap
- Two Tone Metal Wrap
Appliances & Equipment
- 15,000 BTU Air Conditioner
- 30,000 BTU Hi Capacity Gas Furnace
- 3 Burner Stainless Range With Large Oven
- Flushmount Range Installation With Glass Cover
- 8 Cubic Foot Double Door Refrigerator
- Cherry Raised Panel Refer Insert
- 6 Gallon Gas/Electric Water Heater Featuring:
- Direct Spark Ignition
- 18 Gallon/Hour Recovery
- Hi Capacity Water Pump
- Stainless Steel Microwave
- 50 AMP Service
- Prep For 2nd AC in Bedroom
- Detachable Power Chord
- EZ Electric Awning With LED Light Strip
- 45 Gallon Fresh Water Capacity
- 60 Gallon Gray Water Capacity
- 35 Gallon Black Water Capacity
Interior
- Solid Cherry Cabinet Doors Featuring:
- Raised Panel Inserts
- Real Cherry Hardwood
- Residential Glazing
- Mortise and Tennon Joint Construction
- Expansion Joints
- Oversized Door Handles
- Solid Wood Core Cabinets Featuring:
- Pre-Drilled and Screwed Assembly
- Ball Bearing Extended Drawer Glides
- Upgraded Residential Carpeting
- Premium Vinyl Flooring
- Pleated Shades
- Premium, Residential Hide-A-Bed Sofa
- Premium, Residential Theatre Seat (Some Models)
- Premium, Residential Euro-Recliners (Some Models)
- Extra Large 40" LED Television
- AM/FM Radio With DVD and Bluetooth
- LED Lighting In Ceiling
- LED Lighting Fixtures
- Premium Dinette Booth With Dual Storage Doors
- Designer Lambrequins with Residential Side Curtains
- Easy Access Master Control Panel
Kitchen
- Extra Large Kitchen Countertops
- Large, Double Bowl Stainless Steel Sink
- Dual Sink Covers
- Hi Rise Faucet With Pull Out Sprayer
- Large, Pot & Pan Drawer Under Stove
- Wildcat Welcome Light (Island Models)
Master Bathroom
- King Sized Shower
- Glass Shower Enclosure
- 14X22 Skylight Over Shower
- Power Vent Fan
- Porcelain Toilet With Foot Flush
- Large Bathroom Sink
- Medicine Cabinet
Master Bedroom
- Upgraded Queen Mattress
- Extra Large Under Bed Storage
- Residential Bed Comforter
- Designer Headboard
- Designer Window Treatment
- Large Overhead Storage Cabinets
- Extra Tall Shirt Closets With Storage Drawers
Wildcat Cares
- FREE Coach-Net Emergency Roadside Assistance
- FREE Forest River Owner's Group (FROG) Membership
- CO Detector
- LP Detector
- Fire Extinguisher
- Propane Alarm
- Smoke Alarm
- Sway Command Prep Package
- Heavy Duty 15" E Load Tires
Options
- Free Standing Dinette With Four Storage Chairs
Wildcat DLX Features & Options (Dealer Stock Only)
- See participating dealer for a list of DLX features and options.
See us for a complete list of features and available options.
All features and specifications are subject to change.
Save your favorite RVs as you browse. Begin with this one!
Loading
Pete's RV Center is not responsible for any misprints, typos, or errors found in our website pages. Any price listed excludes sales tax, registration tags, and delivery fees. Manufacturer pictures, specifications, and features may be used in place of actual units on our lot. Please contact us @802-990-0770 for availability as our inventory changes rapidly. All calculated payments are an estimate only and do not constitute a commitment that financing or a specific interest rate or term is available. Estimated monthly payments are calculated with down payment and do not include tax, title, prep, or other applicable fees. You may qualify for a lower payment and/or rate. Submit an online credit application to learn more.






