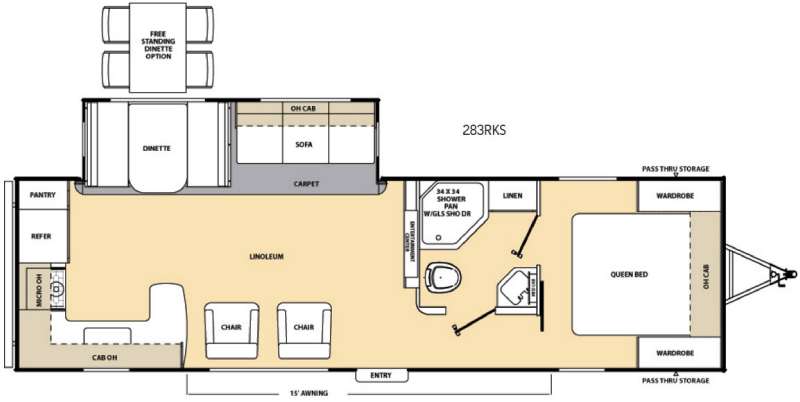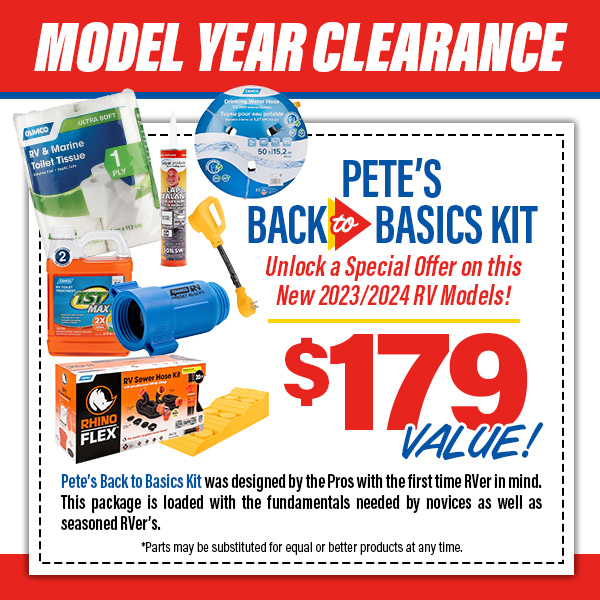The rear kitchen is a notable feature of this Coachmen Catalina 283RKS travel trailer. There is also a large slide out for added space, two lounge chairs, and a dual entry bath.
Step inside and enjoy the open concept feel created with the large slide out sofa and booth dinette along the road side wall. You can also choose the optional free standing dinette if you like. On the opposite side are two lounge chairs, and the kitchen continues then wraps around the back providing everything you need to prepare and cook food.
The kitchen features a u-shaped counter area, a large single sink on the curb side, plus plenty of overhead storage above and below the counter. As the countertop continues along the rear wall, there is a three burner range, microwave oven, refrigerator, and a pantry.
Straight ahead along the interior wall from the door there is an entertainment center that can easily be viewed from any seating in the room.
Heading towards the front to a hall that leads you to the front private bedroom. Just before the bedroom you will find a side aisle bath on the left. Inside there is an angled shower with glass door, linen cabinet, toilet, and a corner sink with medicine cabinet above. The bath offers a second door that leads directly into the front bedroom for added convenience.
Slide open the hallway door to the master bedroom that provides a quiet retreat where you can rest up for another fun filled day of adventure. Sleep comfortably on the queen size bed. There are two bedside wardrobe for clothing storage, plus an overhead cabinets.
A convenient exterior pass-through compartment is available in front for all of your outdoor camping gear, and so much more!









