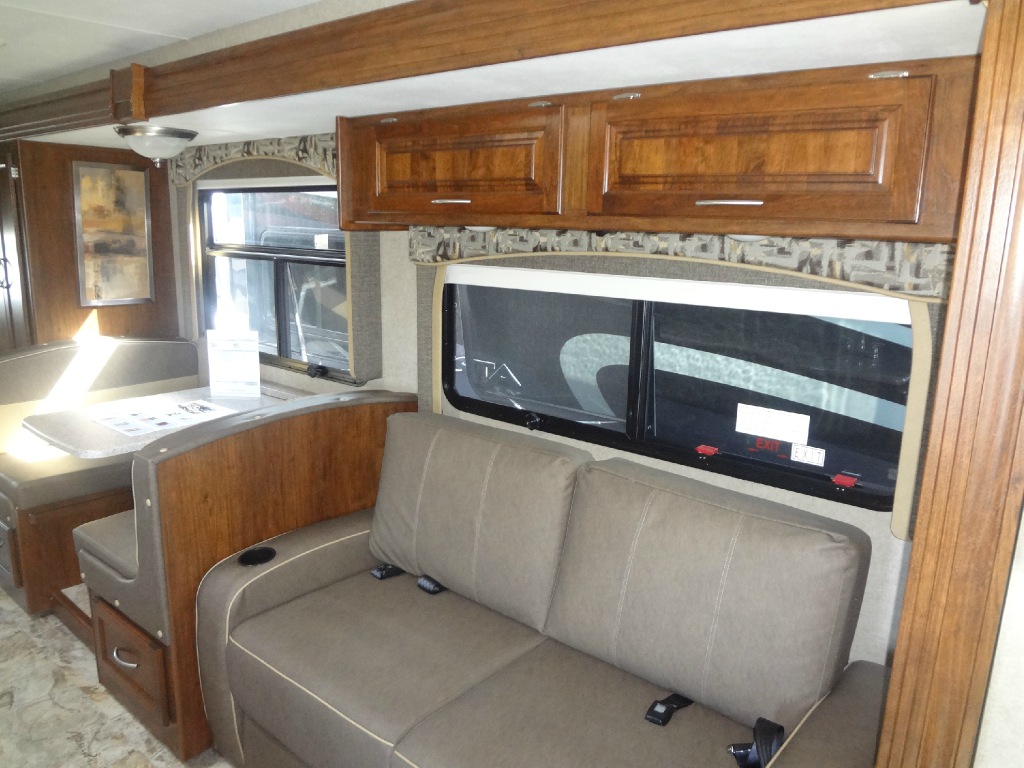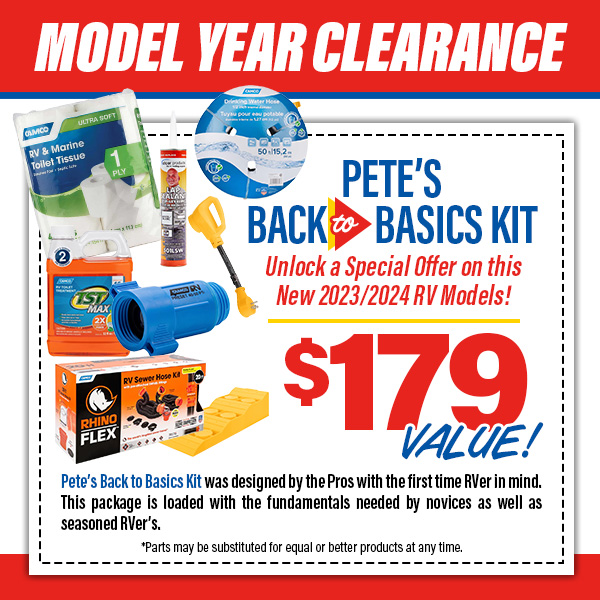-

-
 Floorplan - 2014 Heartland Cyclone 3110
Floorplan - 2014 Heartland Cyclone 3110
-

-

-

-

-

-

-

-

-

-

-

-

-

-

-

-

-

-

-

-

-

-

-

-

-

-

-

-

-

-

-

-

-

-

-

-

-

-

-

-

-

-

-

-

-

-

-

-

-

-

-

-

-

-

-

 +57
+57
- Our Price: $24,981
- List Price: $37,250
- Discount: $12,269
-
38ft long
-
12,820 lbs
-
Sleeps 8
-
3 slides
-
LoftTwo Entry/Exit Doors
3110 Floorplan
Specifications
| Sleeps | 8 | Slides | 3 |
| Length | 38 ft 2 in | Ext Width | 8 ft 5 in |
| Ext Height | 13 ft 3 in | Int Height | 6 ft 4 in |
| Hitch Weight | 2600 lbs | GVWR | 15500 lbs |
| Dry Weight | 12820 lbs | Fresh Water Capacity | 100 gals |
| Grey Water Capacity | 69 gals | Black Water Capacity | 40 gals |
| Tire Size | ST235/80R16E | Furnace BTU | 35000 btu |
| VIN | 203_62067C |
Description
Head out to the dunes, or your favorite riding trail with this Cyclone fifth wheel toy hauler model 3110 by Heartland RV. This unit features a 10' garage, dual entry doors, triple slides for added interior space, and more.
As you enter notice how spacious the interior is with dual opposing slides. There is a handy storage closet to the right just inside the door. The slide to the left of the door features a kitchen peninsula with double sinks and a breakfast bar area with two stools, three burner range, refrigerator, and pantry.
On the opposite side find a large L-shaped sofa. There is an entertainment center on the interior angled wall that features storage above and an optional fireplace below.
Head up the steps to a front side aisle bath and front bedroom. The bath features an angled shower, toilet, sink and overhead cabinet, plus linen storage.
The front bedroom starts with a slide out storage cabinet in the hall before the bedroom door. Once inside there is additional storage with upper cabinets and lower drawers, plus a space for an optional bedroom TV. Enjoy a queen bed with bedside drawers, and nightstand.
Back through to the garage space find an overhead loft that overlooks the main room. Head through the glass patio doors to a 10' garage featuring a storage box and side man door. The rear ramp door will make loading and unloading a cinch. And, if you need more space add the electric queen bed split bench seat/bed for added sleeping and seating space. Another option might be a garage TV for viewing.
Features
- LED Lighting Throughout
- Bordeaux Cabinets
- Raised Panel Refer Fronts
- Solid Surface Countertops
- Spring Loaded Hidden Hinges
- Steel Ball-Bearing Drawer Guides
- Large Cabinet Storage
- Detachable Sprayer Faucet
- Deep Stainless Steel Kitchen Sink
- 30” Residential Space Saver Microwave Oven
- Solid Surface Sink Covers
- Custom Monitor Control Panel
- 15,000 BTU Air Conditioner with Quick Cool
- Air Vent in Loft
- His/Her’s Reading Lights in Loft
- Overhead Cabinets or Shelving Throughout
- Broyhill Furniture w/ Electric Recliner
- Fantastic Fan with Rain Sensor in Kitchen with Thermostat
- Patio Sliding Door (N/A 3418, 3950)
- Central Vacuum
Bath & Bed
- Single Level Master Suite
- Wired & Framed for 2nd A/C
- 1-Piece Fiberglass Neo-Angle Shower or Sunken Tub
- Foot Flush Porcelain Commode
- Heat and A/C Vents in Main Bathroom
- Loft w/Shelving & TV Hookup (N/A 3010)
- His and Hers Closets
- Large Vanity Drawers
- Skylight Over Shower
- Power Bath Vent
- Washer Dryer Prep in Front Wardrobe (most models)
- Residential 76”x80” Pillow Top King Mattress (most models)
- Correct Track Alignment system
- High Gloss Sidewall
- Electric Rear Jacks
- 16” E-Rated Tires w/Aluminum Wheels
- One-Piece Walk-On EPDM Roof
- Welded Tubular Aluminum Construction
- Stunning Exterior Graphics
- 12” I-Beam Powder Coated Steel Frame (10” I-Beam and 3010, 3100, 300C, 3110)
- Heated and Enclosed Underbelly
- Triple 6,000 lb. Axles (most models)
- Two 7,000 lb. Axles (3010, 3110, 300C, 3100, 3418)
- E-Z Flex Suspension
- Industry Leading, Unobstructed Pass-Through Storage
- Universal Docking Center (All System Hook-Ups Located In One, Convenient, Concealed Compartment)
- Easy Grip Steps
- Entry Assist Handle
- 80 Amp Power Convertor
- 50 Amp Service with Detachable Cord
- Hi-Flow Water Pump
- Radius Tinted Safety Glass Windows
- Radius, 1” Thick Slam Baggage Doors
- Rain Gutters w/Spouts
- Patented Overhead Cab Technology (300C)
- Attached Folding Ladder
- Side Scare Lights
- Rear Flood Lights
- Exterior Hot/Cold Shower with High Pressure Nozzle
- Outside Mini Fridge (some models)
- Dual 30 lb. LP Tanks
- Auto Transfer Switch
- Wide Body Design
- Huge 94” Wide Door Opening
- Enclosed Gooseneck
- Generator Prep with Fuel Station and Timer
- Static Line (w/Fuel Station)
- LP Quick Connect for BBQ Grills
- Dual Electric Awnings
- Painted Front Cap
- ABS Hitch Cover
- Rear Folding Side Ladder
A/V Equipment
- Cable TV/Satellite Hook-Ups
- 5.1 Digital Dolby Surround Sound in Living Area
- 50” or 40” LCD HDTV Flat Screen TV with Swing Arm
- 2 Exterior Marine Grade Speakers
- Separate DVD/CD/MP3/ AM/FM Stereo for Garage and Exterior.
Garage Area
- Plywood Garage Flooring 2 axle (2,500 lb.) Rated 3 axle (3,000 lb.) rated
- Steel D-Ring Tie Downs
- 3000 lb. Rated Ultra-Light Ramp Door
- Large 8’ Garage Door Ramp
- Fantastic Fan with Rain Sensor
- Recessed Hidden Beaver-Tail Storage Compartment
- Heat Duct in Garage
- Vinyl Rear Screen
- A/C Duct in Garage
- Oversized Windows
Options
- Full Body Paint
- 6 Point Hydraulic Leveling System
- Canadian Actic Package
- Fantastic Vent w/Rain Sensor (in Bedroom)
- Sofa Dinette Combo
- Free Standing Table w/ Sofa
- Removable Edged Cargo Carpet
- Double Electric Queen Beds with Rear Convertible Sofa & Picnic Table
- 12 Cu. Ft. Refrigerator
- 5.5 KW Generator (CARB Certified)
- 32” Color LCD T.V. in Bedroom
- 15,000 BTU Air Conditioner Heat Pump
- Second 13,500 BTU Air Conditioner in Bedroom
- ToyLok
- Dual Pane Windows
- Second Fuel Cell
- Ramp Door Patio
- Electric Garage Door Awning
- Three Seasons Wall
- 32”TV in Garage
- 32” Outside TV
- 3rd A/C in Garage
- G Rated Tires (Goodyear)
HD Edition Package Includes:
- High Gloss Platinum Metallic Sidewall
- Vessel Bowl Sink in Bathroom
- HD Edition Graphics
- Painted front cap
See us for a complete list of features and available options!
All standard features and specifications are subject to change.
Save your favorite RVs as you browse. Begin with this one!
Loading
Pete's RV Center is not responsible for any misprints, typos, or errors found in our website pages. Any price listed excludes sales tax, registration tags, and delivery fees. Manufacturer pictures, specifications, and features may be used in place of actual units on our lot. Please contact us @802-990-0770 for availability as our inventory changes rapidly. All calculated payments are an estimate only and do not constitute a commitment that financing or a specific interest rate or term is available. Estimated monthly payments are calculated with down payment and do not include tax, title, prep, or other applicable fees. You may qualify for a lower payment and/or rate. Submit an online credit application to learn more.






