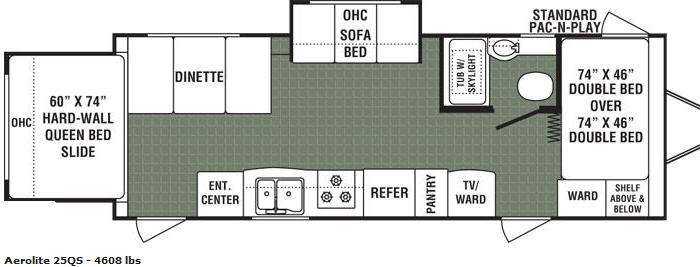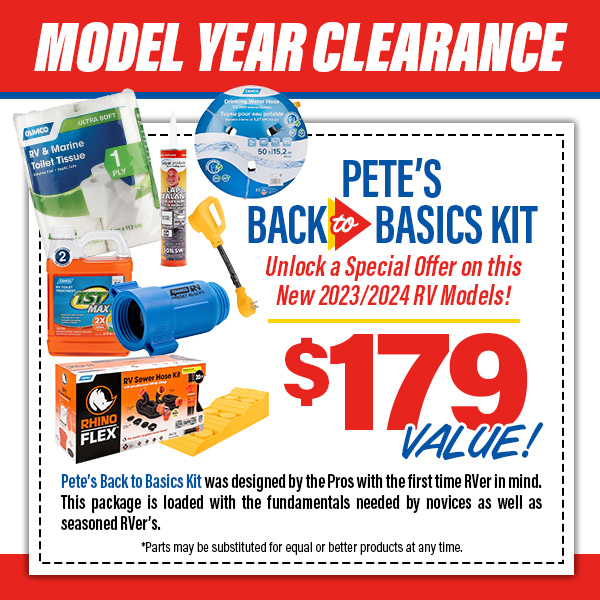-
 Floorplan - 2010 Dutchmen RV Aerolite 25QS
Floorplan - 2010 Dutchmen RV Aerolite 25QS
-

-

-

-

-

-

-

-

-

-

-

-

-

-

-

-

-

-

-

-

-

-

-

-

-

-

 +27
+27
-
Sleeps 10
-
2 Slides
-
BunkhouseTwo Entry/Exit Doors
-
27ft Long
-
4,608 lbs
25QS Floorplan
Specifications
| Sleeps | 10 | Slides | 2 |
| Length | 27 ft 1 in | Ext Width | 8 ft |
| Ext Height | 10 ft 5 in | Int Height | 6 ft 6 in |
| Hitch Weight | 384 lbs | Dry Weight | 4608 lbs |
| Cargo Capacity | 1392 lbs | Fresh Water Capacity | 38 gals |
| Grey Water Capacity | 39 gals | Black Water Capacity | 22 gals |
| Tire Size | ST205/75D14C | Furnace BTU | 30000 btu |
| VIN | 47CTA2N20AK125567 |
Description
Double Slide Aerolite Travel Trailer w/Rear Hard Wall Slideout Queen Bed, Booth Dinette, Sofa Bed Slideout, Tub w/Skylight, Lav., Pack-n-Play, Front Double Bed Bunk Beds w/Wardrobe & Shelf For Both Upper & Lower Beds, Wardrobe w/TV Cab. Above, Pantry, 3 Burner Range, Double Kitchen Sink, Refrigerator, Ent. Center and More.
Features
- Aerodynamic Front Profile Designed for Maximum Aerodynamics and Fuel Efficiency
- Streamlined Profile Reduces Air Turbulence for a More Stable Ride
- Improves Fuel Efficiency
- 6 Sided Welded Aluminum Cage Construction
- 5 Way Lamination - Roof, Floor, Sidewalls and Rear Wall
- Fully Laminated, Aluminum Framed Roof
- 5" Laminated Crowned Roof w/Ducted A/C (8' Wide TT's)
- 2" Thick Aluminum Framed Laminated Roof (7' Wide TT and Expandables)
- Gel Coated Filon Fiberglass Exterior
- Enclosed Underbelly Protects Bottom of Trailer from Road Debris and Damage
- Enhances Aerodynamics of Trailer Available on 8' Wide TT's Only
- Wide Track Suspension System - (8' Wide TT's Only)
- Heavy Duty Axles
- 4 Wheel Electric Drum Brakes
- Easy Lube Hubs on Axles
- Welded Aluminum Framed Construction - Dinette, Bed Bases, Bunk Beds and Sofa Base
- Stronger and Lighter than Wood Construction
- Real Weights - All Units Weighed Before Leaving the Factory
- Weights Include Options - See Decal in Unit for Exact Weight of your Unit
- Slide Out 2 Burner Outdoor Stove
- LP Quick Connect
- Available on 8' Wide TT's Frame
- Lightweight I-Beam Frame w/E-Coat Finish
- 4" Square Rear Bumper w/Sewer Hose Storage -Bike Rack Ready
- Dual Battery Tray
- 2 5/16" Coupler
- Hitch Light
- Break-Away Trailer Switch
- Heavy Duty Safety Chains
- Four Corner Stabilizer Jacks
- 12V Electric Slideout Motor w/Override
- Nitrogen Filled 14" Radial Tires
- Spare Tire w/Cover
- Two 20 lb. Bottles w/ABS Cover
- Folding Entry Step
- Fully Laminated, Aluminum Framed Roof
- EPDM One-Piece Seamless Rubber Roof
- Rain Gutter w/Extended Corner Downspouts
- Large Picture Windows at Dinette
- Tinted, Radius Corner, Clamp Ring Safety Glass Windows
- Large Awning
- Diamond Plate Rock Guard
- Molded Fender Skirts (8' Wide TT's and Exandables)
- Pac-N-Play Exterior Storage (See Floorplans)
- Exterior Wash Station w/Quick Connect Hose
- Deluxe Folding Entry-Assist Handle at Door (8' Wide TT's)
- 120V Exterior Outlet
- Heavy Duty Flush Mounted, Radius Corner, Key Locking Baggage Doors
- Radius Corner Entry Door
- Flush Combo Entry Latch/Dead Bolt Lock
- Exterior Security Light
- New Cabinet Design - More Storage Space - Full Access Cabinets, Larger Drawers
- Raised Panel Hardwood Radiant Oak Cabinet Doors in Galley
- Hardwood Radiant Oak Doors and Drawer Fronts Throughout
- Large Galley Storage Pantry (See Floorplans for Availability)
- Large Pots and Pan Storage
- Solid Wood Drawers w/Metal Residential Drawer Glides
- 19" Flat Screen HD LCD TV (8' Wide TT's)
- TV Prep - 7' Wide TT's and Expandables
- 12V AM/FM/CD/DVD Stereo w/MP3 Input
- Interior and Exterior Speakers
- Digital TV Antenna w/Booster
- Wired for Cable/Satellite
- Bedroom TV Prep for Flat Panel TV's
- Residential Furniture Design w/High Grade Fabrics
- 74" x 54" Oversized U-Shaped Dinette - See Floorplans
- Residential Tile-Like Linoleum
- Fabric Night Shades in Living Area (8' Wide TT's)
- Designer Window Treatments
- Designer Wall Border
- 60/40 Sink w/Hi Rise Galley Faucet
- Sink Cover
- Systems Monitor Panel
- 12V Demand Water Pump Switch
- Slide Room Switch
- Interior and Exterior Light Switch
- Fire Extinguisher
- LP/Carbon Monoxide/Smoke Detectors
- Fiberlink Bathtub or Shower (See Floorplans)
- Tub Shower Surround
- Skylight Over Tub/Shower
- Shower Curtain
- Glass Shower Door w/Neo-Angle Shower (8' Wide TT's - See Floorplans)
- Foot Flush Toilet
- Wood Medicine Cabinet w/Mirror
- Powered Roof Vent
- Toilet Tissue Holder
- Towel Hooks
- New Tent Design w/Self-Supporting Bunk Ends - 1,200 Pound Capacity
- 5" Thick Futon Mattress - Expandables
- Key-Locking "Easy Latch" Tent Doors
- 60" X 80" Beds in Tents
- Bunk End Lights w/Fan - Expandables
- Innerspring Mattress (7' & 8' Wide TT's)
- Below Bed Storage w/Gas Struts (See Floorplans)
- Designer Bedroom Package w/Bedspread, Headboard and Window Treatments
- Roof Vents
- Double Door 6 cu. ft. Gas/Electric Refrigerator (8' Wide TT's and Expandables)
- Single Door Gas/Electric Refrigerator (7' Wide TT's)
- Black Panel Refrigerator Front
- Microwave w/Carousel
- 3 Burner Range w/17" Oven (8' Wide TT's and Expandables)
- 2 Burner Cook Top (7' Wide TT's)
- Range Cover
- Range Hood w/12V Light and Exhaust Fan
- 13.5K Air Conditioner w/Quick Cool Vent
- In-Roof Ducting For A/C (8' Wide TT's)
- Insulated and Foil Wrapped AC Ducting (8' Wide TT's)
- Detachable 30 AMP Power Cord
- 6 Gallon Gas/Electric Water Heater w/DSI
- Water Heater Bypass Kit
- Hot and Cold Water Low Point Drains
- 46 Gallon Fresh Water Tanks (8' Wide TT's and Expandables)
- Solid State Converter w/Built-in Battery Charger
Save your favorite RVs as you browse. Begin with this one!
Loading
Pete's RV Center is not responsible for any misprints, typos, or errors found in our website pages. Any price listed excludes sales tax, registration tags, and delivery fees. Manufacturer pictures, specifications, and features may be used in place of actual units on our lot. Please contact us @802-990-0770 for availability as our inventory changes rapidly. All calculated payments are an estimate only and do not constitute a commitment that financing or a specific interest rate or term is available. Estimated monthly payments are calculated with down payment and do not include tax, title, prep, or other applicable fees. You may qualify for a lower payment and/or rate. Submit an online credit application to learn more.







