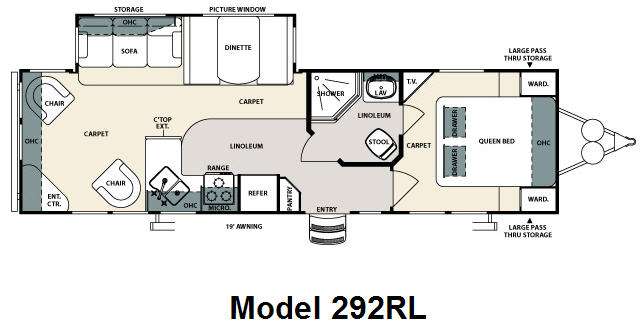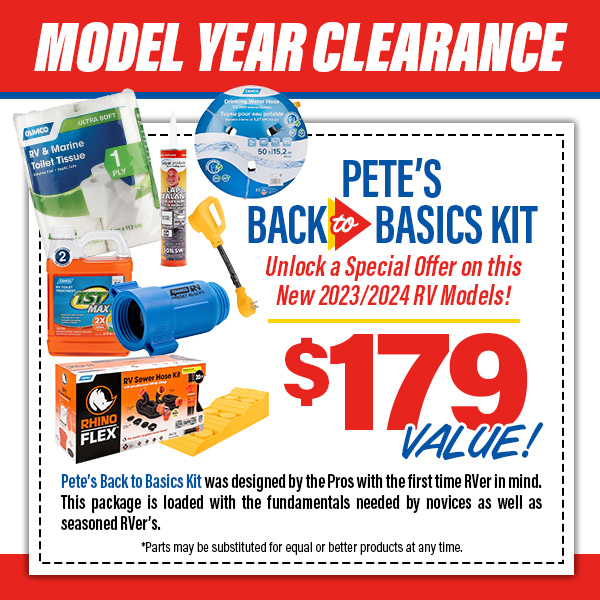-

-
 Floorplan - 2009 Forest River RV Sandpiper 292RL
Floorplan - 2009 Forest River RV Sandpiper 292RL
-

-

-

-

 +6
+6
-
Sleeps 5
-
1 Slides
-
Rear Living AreaFront Bedroom
-
33ft Long
-
7,125 lbs
292RL Floorplan
Specifications
| Sleeps | 5 | Slides | 1 |
| Length | 32 ft 7 in | Ext Height | 11 ft 6 in |
| Hitch Weight | 736 lbs | GVWR | 11136 lbs |
| Dry Weight | 7125 lbs | Fresh Water Capacity | 52 gals |
| Grey Water Capacity | 108 gals | Black Water Capacity | 54 gals |
| Furnace BTU | 35000 btu | VIN | 203_81321C |
Description
Single Slide Sandpiper Travel Trailer, Rear Corner Enter. Cntr., Booth Dinette & Sofa Slide Out w/Overhead Cab., Kitchen w/Pantry, Refrig., Curio, Overhead Cabinets, 3 Burner Range, Micro., Dbl. Kitchen Sink, C-Top Ext., Corner Shower, Lav., Toilet, Front Queen Bed w/Drawers Below, Dbl. Ward., Large Pass Thru Storage, 19' Awning and More.
Features
Standard Features (2009)
Mid West/East
Exterior Features
- New Aerodynamic Fiberglass Front cap with improved turning radius
- Ultra lube axles
- Large Tinted windows with 80/20 UV Prohibitor
- Radius Triple step w/9" riser
- DometicTM "One-Touch" Electric Awning w/ individual adj. Arms
- Power front jacks (5th's)
- 16" Radial tires-E Rated (5th’s)
- Automotive-style fender skirts
- Hitch light
- Exterior refrigerator (per floorplan)
- Porch light w/interior switch
- Step light - main entrance
- Patio Recreation light with interior switch
- 30 lb. double LP tanks w/auto changeover
- Roof ladder (Std. on 5th's)
- Black Tank Flush
- 2 Exterior Speakers
- Rain Gutters With Extra Long Drip Spouts (prohibits black streaking)
- Insulated Heavy Duty Lockable Baggage Doors
- Exterior Foldable Grab Handle
- Pass-Through Storage Area
- 2 Spray Ports with 25' hose (one on each side)
Interior Features
- Serta® Dreamscape Mattress
- 84" interior height w/ 6'4" slide heights(5th's)
- Four color coordinated interiors (Cognac, Seabreeze, Sandstone, Espresso)
- Full Extension Ball bearing drawer glides
- Stone Cast Under mounted Kitchen Sink
- Handmade Cabinetry with Screwed lumber core stile construction
- Solid Hardwood Main Slideout Fascia
- Self Edged Residential Countertops
- Extra Large Picture Windows throughout
- Fantastic fan in bathroom
- Vented side windows in slideouts
- TV antenna w/booster
- Surround sound TV hook-up
- Solid oak drawer fronts w/pine sides
- Raised panel cabinet doors (uppers and lowers)
- Bedroom Slideout Fascia
- Neo angle shower w/glass door (where available)
- Designer Window treatment accented per Décor
- Overhead cabinet in slideout
- Residential Black panel Refer Door Insert
- Ceiling Fan w/Lighting Kit (5th's)
- High Rise Kitchen Faucet
- 2 Decorative Throw Pillows on Sofa
- Upgraded Decorative lighting throughout
- King bed (where available)
- Sofa w/ air mattress
- 24 oz. carpeting
- Center mounted A/C unit
- Trundle beds under bunks
- Quilted bedspread
- Shower Surround with Etched Tile Pattern
Appliances / Systems
- Ducted Dometic® 15K A/C with quick cool
- Floor Ducted 35,000 BTU Furnace
- 10 gal. gas/electric DSI water heater
- Full Coach Water Filtration System
- Three burner high output range w/ 22" oven
- 8 Cubic Ft. Double Door Refrigerator
- Interior Monitor Panel for Holding Tanks
- Interior Thermostat for Heating and Cooling
- Flush Floor Hydraulic Slideouts (per floor plan)
- Satellite and Cable Hookup with RG-6 cable for high quality picture
Construction
- Welded Aluminum-framed, Vacuum Bonded Laminated Superstructure
- 2" x 3" floor joists 12" on center
- 5/8" tongue & groove plywood floor decking
- 3/8" roof decking (full walk-on roof)
- Cambered Powder Coated frame with Rust Prohibitor
- Fully Enclosed underbelly, insulated with radiant heat
- 5" truss roof rafters
- R-10 sidewall construction
- Laminated and Fully insulated Bathroom Floor Deck (5th's)
For Your Safety
- Carbon Monoxide detector
- Smoke Alarm
- Fire extinguisher
- Breakaway switch (Battery hook-up required)
- Dead-bolt lock on entry door
- Liquid Propane (LP) Gas detector
- Fire escape windows
Options
- La-Z-Boy Recliner IPO Swivel Rocker
- Raised Mahogany refrigerator door insert
- Decor Matching, Swivel, Glider Recliner(s) (per floorplan)
- Free-standing dinette with 4 chairs
- Washer/Dryer prep
- Sofa IPO Bottom Bunk (per floorplan)
- Aluminum wheels (Travel Trailers)
- Second air conditioner-Bedroom
- Serta® Dreamscape Euro-top mattress
- Fantastic fan with Power Hood operated with wall switch
- Slide Room Awnings
- 12 Volt Heated Holding tanks
- EquaflexTM Equalizer System
- Hide-A-Bed w/Air Mattress & Hidden Storage Drawer
· High Gloss Gel-Coat Fiberglass
· Wrought Iron Package
· Flat-Screen LCD/HD TV (Sizes vary per floorplan)(Tube TV in TT's per floorplan)
South West
- Air Conditioning 13,500 BTU
- A&E Awning
- Microwave Oven
- CD Player AM/FM Cassette
- 3 Burner Range w/ 22" Oven
- 2 Door Refrigerator 6' Cu.
- Furnace Floor Ducted
- Ceiling Ducted Air Conditioning
- Gas/Elec. DSI 6 Gal. Water Heater
- Bedspread & Pillows
- Innerspring Mattress
- Easy Lift Bed (Most F/P)
- Deluxe Carpet
- Deluxe Valances
- Dual LPG Tanks
- LPG Tank Cover (TT)
- Full Walk On Rubber Roof
- LPG Water Heater
- Hydraulic Slide By Dewald on 10" I-Beam Chassis
- Medicine Cabinet Most F/P
- Mini Blinds Throughout
- Oak Drawer Fronts
- Oak Around Slide
- Raised Oak Cabinet Doors
- Raised Oak Refer. Panel
- Tub Surround
- Outside Shower
- Power Jacks (Fifth Wheels)
- Power Range Hood w/ Light
- Power Vent in Bath
- Radius Windows
- Radius Entry Doors
- Radius Compartment Doors
- Hi Rise Faucet-Kitchen
- Sink Covers
- Skylight Over Tub
- Sofa w/ Pillows
- Spare Tire and Carrier
- Swivel Chair (Per F/P)
- Systems Monitor Panel
- TV Antenna w/ Booster
- TV Flip Tray
- Tinted Glass
- Wired for Cable/DSS
- Diamond Plate on Front
- Extra Large 8 Cubic Foot Double Door Refer (Triple Slides)
- Exterior Speaker Package
- Oak Refer Panel
- Roof Rack & Ladder
- Stabilizer Jacks
- Stove Cover
- Water Heater 10 gal. w/ DSI (Std. PT38BHDS)
Equipment Features
- 55 Amp. Power Converter With High Output 12V
- Furnace 25K or 30K Floor Ducted (Per Model)
- Full 8ft Width
- Shock Absorbers on Hyd. Slide Models w/ 15" Wheels
Construction Features
- 2" x 2" Studding 16" Centers and Banded for Strength
- R-7 Fiberglass Insulation
- Walls Mounted on Top of Floors
- 6" Tubular Steel Chassis
Options
- Create-A-Breeze Fan
- RV 2000 Cassette W/ CD
- Water Filter System
- A/C 15,000 BTU Upgrade
- A/C 13,500 BTU 2nd Air
- Barstools, 2
- Bi-Fold Shower Door
- Cabinet Doors Under Dinette
- Counter Top Extension
- Ceiling Fan
- Chrome Wheel Pkg.
- Diamond Plate (Lower Sides)
- Fiberglass Package
- Fiberglass Caps (FW Only)
- Swing Away Handle
- Refer 8 Cu. Ft. - Std. On F30CKSS
- Phone Hook-Up
- Premium Sound System
- Roof Rack and Ladder
- Exterior Speaker Package
- Free Standing Dinette
- Sofa Hide-A-Bed
- Day Night Shades
- Deluxe Recliner
- Double Insulation (Roof & Floor)
- Stabilizer Jacks
- Stove Cover
- Water Heater 10 Gal.
- Water Heater By-Pass
- Fluorescent Lights
- Foam Core Insulation
- Wood Plank Floor
- Insulated & Enclosed Holding Tanks
- Heat Strips 12 Volt
- Onan LPG 4.0 Gen. Per F/P
- 50 Amp Service
- Washer Dryer Ready - Combo
- 5th Wheel Hitch - Truck
- Power Jack TT
- Outside BBQ
- Storm Windows
- Twin Beds
Standard Features
Northwest
Comfort
- Wrought Iron Package
- Four Color Coordinated Interiors
- 44" Dinette Seats
- Optional Living Room Ceiling Paddle Fan
- Interior Light Package Upgrade
- 30" Radius Primary Entrance Door, 26" Secondary
- Residential Style, Innerspring Mattress Upgrade
- Jalousie Windows (Crank Out)
- Fantastic Vent Bathroom Fan
- Free Standing Swivel Rocker (Per Floorplan)
- Dometic 13.5k BTU Central Air w/Quick Cool Feature
- Throw Pillows w/ Accent Fringe
- Vented Side Windows In Slideouts
- Night Shades
- 35,000 BTU Furnace
- Ceiling Fan (Fifth Wheels)
Convenience
- 23" Flat Screen LCD TV Standard in all 5th Wheels
- 24" Flat Screen Tube TV Standard in all Travel Trailers
- Skylight Over Tub
- Standard 10 gal. gas/electric DSI Water Heater
- Built-In Medicine Cabinet & Mirror in Bath
- Large Dometic @ Double Door Refrigerator
- TV Antenna w/Booster
- Lift-up Beds w/gas Struts (per Floorplan
- 60/40 split Acrylic Sink
- Single Lever Faucet
- Two Plastic Sink Covers
- 30 lb. Double LP Tanks w/ Auto Changeover
- Rear Bumper w/Sewer Hose Carrier
- Chrome Bumper Cover
- Lighted Main Entry Step (Extra low First Step)
- Interior access Door Under Dinette
- Pots and Pans Drawer Under Dinette
- Solid Oak Drawer Fronts w/ Pine Sides
- Magic Chef Three Burner High Output Range w/ 22" Oven
- Mortise & Tenon Solid Oak Framed Raised Panel Cabinet Doors
- Solid Oak Slideout Fascia
- Upgraded Marble Acrylic Lavatory Sink & Shower Surround (Where Available)
- Extra Large Picture Window at Dinette
- Triple Step w/ 9" Riser
- Microwave w/ Carousel
- Satellite Prep
- Cable Hook-up
- Laundry Chute (5th Wheel Floorplans)
- Overhead Cabinets in Slideout with Etched Glass Inserts
Construction
- Aluminum-framed, Vacuum - Bonded Laminated Sidewalls
- Fiberglass Front Cap
- Ultra-Lube Axles
- Stabilizer Jacks
- Power Front Jacks (5th Wheel Floorplans)
- Fully Enclosed Underbelly with Radiant Heal
- Laminated Bath Deck
- Large Exterior Storage Sofa
- Roto-cast Holding Tanks
- A & E 8500 Series Side Awning
- 5/8" Plywood Tongue & Groove Floor Decking
- 5 1/2" Truss Roof Rafters
- 3/8" Roof Decking (Entire Roof)
- 2" x 3" Floor Joists 10" on Center
- Double Layer of R-7 insulation in Floors and Ceilings
- R-10 Sidewall Insulation
- Tinted, Clamp-Ring Windows
- Finished Interior Bed Bases
- Rolled Side Metal
Security & Safety
- Screen door w/Safety Latch
- Smoke Detector
- Fire Extinguisher
- LP Leak Detector
- Four (4) Electric Brakes
- GFI Receptacle - Kitchen, Bath, and Outside Receptacle
- Safety Chains (Trailers)
- Flush Door Latch w/Integral Deadbolt Lock
Protection
- Water Heater By-pass
- Seamless Rubber Roofing with 12-Year Warranty
- Full walk-on Roof
- Awning Drip Rail w/Downspout
- Fiberglass Entry and Baggage Doors
Options
- Equaflex Suspension (Equalizer System)
- Sofa Hide-a-Bed (Slideouts Only)
- Spare Tire, Carrier and Cover
- Slideout Skylight
- Extra Large Double Door Refrigerator
- Raised Refrigerator Door Oak Insert
- Small Exterior Storage Dinette
- Bar Stools
- Dual Pane Windows
- Aluminum Wheels
- Free-Standing Dinette with 4 Chairs
- Glider Recliner IPO Swivel Rocker
- 15K Air Conditioner IPO 13.5K
- Washer/Dryer Prep w/ 50 Amp Service
- "Arctic Pack" Heated Holding Tanks
- Second Air Conditioner
- King Bed (Where Applicable)
See us for a complete list of features and available options.
All features and specifications are subject to change.
Save your favorite RVs as you browse. Begin with this one!
Loading
Pete's RV Center is not responsible for any misprints, typos, or errors found in our website pages. Any price listed excludes sales tax, registration tags, and delivery fees. Manufacturer pictures, specifications, and features may be used in place of actual units on our lot. Please contact us @802-990-0770 for availability as our inventory changes rapidly. All calculated payments are an estimate only and do not constitute a commitment that financing or a specific interest rate or term is available. Estimated monthly payments are calculated with down payment and do not include tax, title, prep, or other applicable fees. You may qualify for a lower payment and/or rate. Submit an online credit application to learn more.







